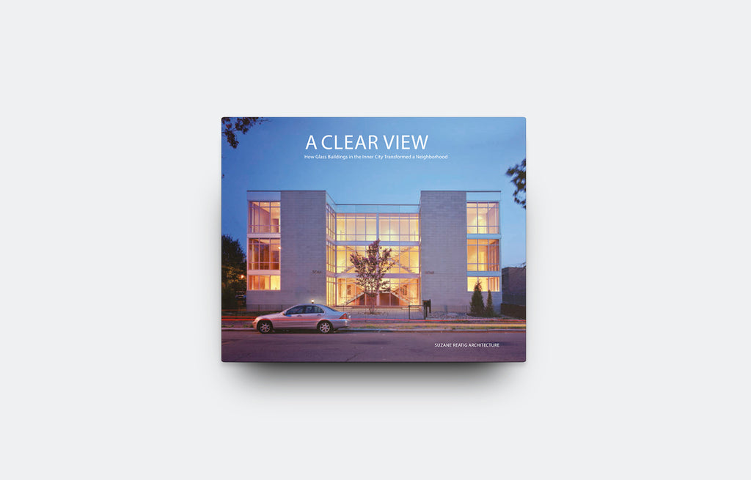

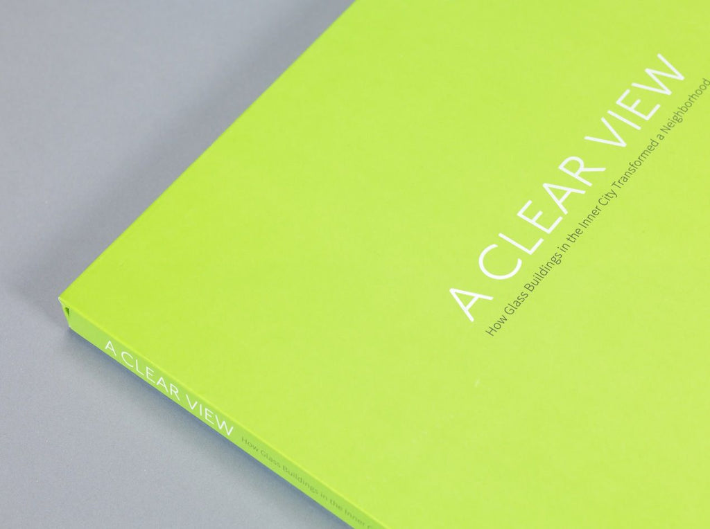
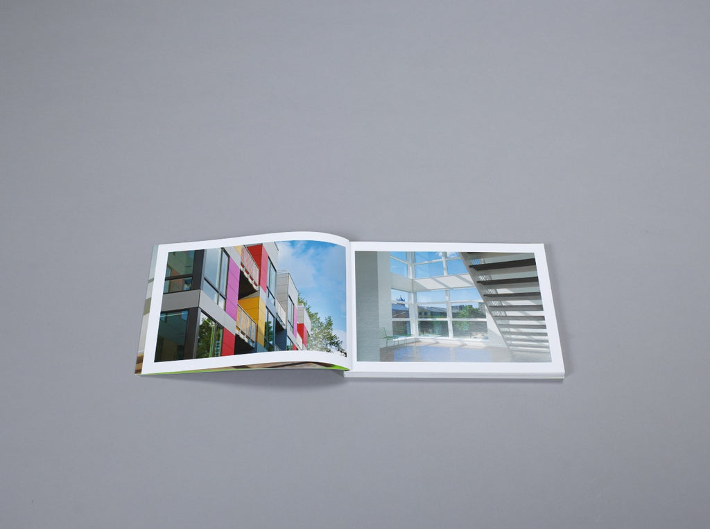
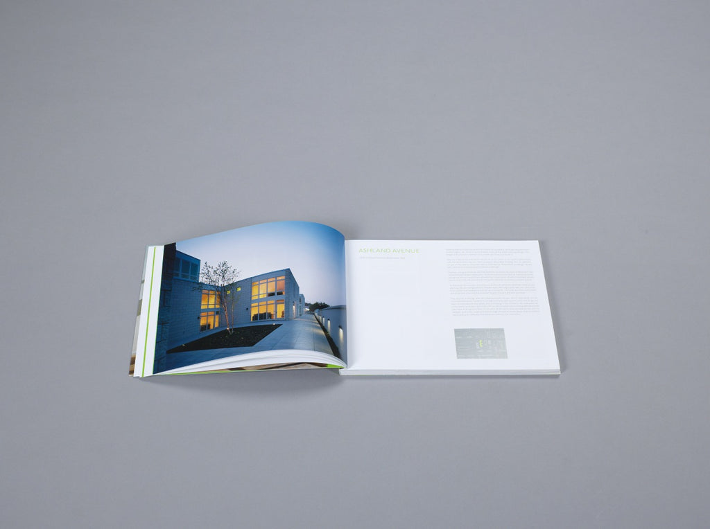
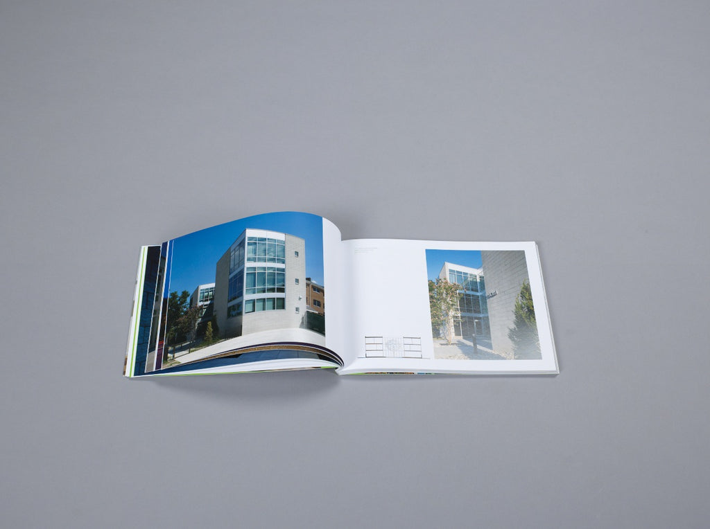
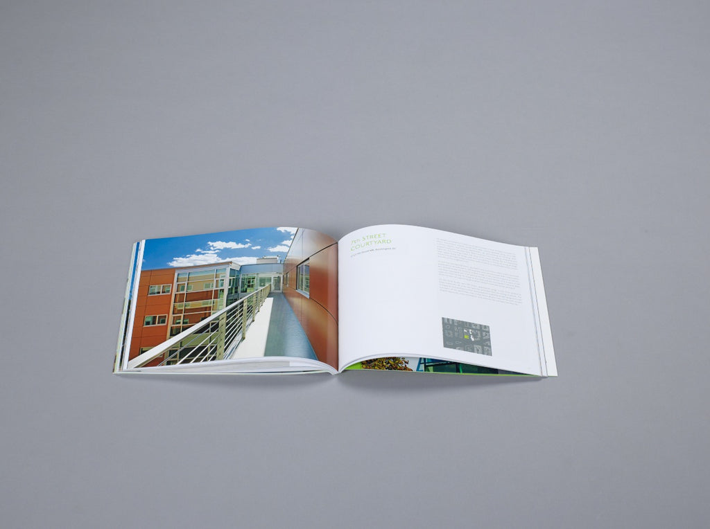
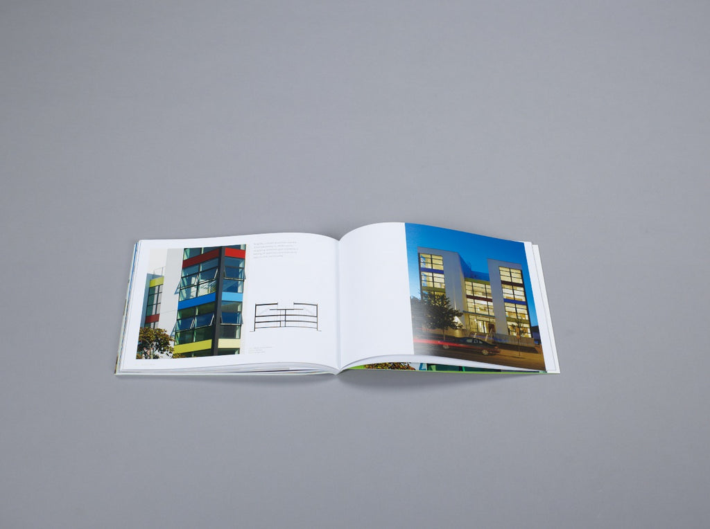
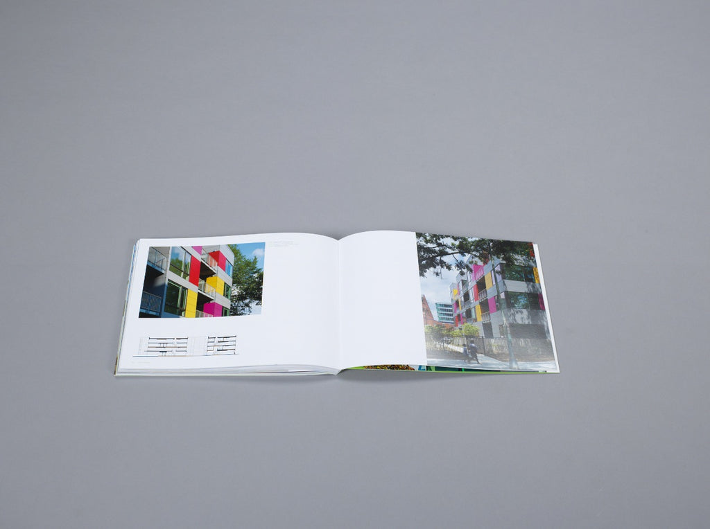
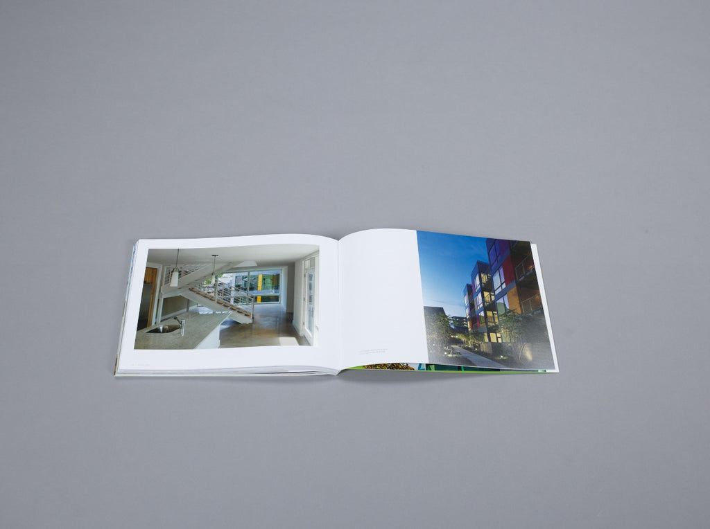
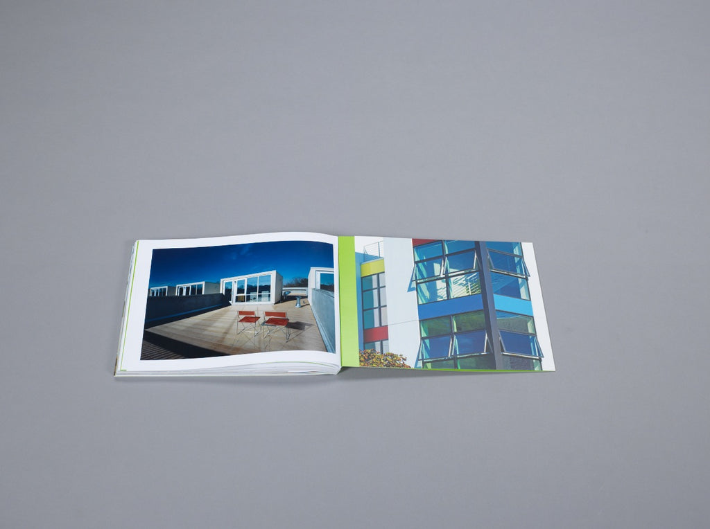
“Exploring new interpretations of small-scale urban infill housing, it addresses the changing needs and the real demands of city dwellers. Filling the void in the urban puzzle, in narrow and constrained sites, all of Reatig’s new structures ensure comfortable and safe spaces.”
A Clear View is the first book published by Washington, DC–based architect Suzane Reatig, FAIA. Exploring new interpretations of small-scale urban in f ll housing, it addresses the changing needs and the real demands of city dwellers. Filling the void in the urban puzzle, in narrow and constrained sites, all of Reatig’s new structures ensure comfortable and safe spaces. The majority of the work in this book is located in one neighborhood of Washington, DC, Shaw, demonstrating the powerful effect architecture can have on transforming and reviving a neighborhood. Through the use of simple materials and innovative clear design, Reatig reveals how community can be achieved among inhabitants without giving up privacy or independence. All projects share the same spirit; they are imaginative, rigorous, and give priority and value to their inhabitants and enhance their quality of life. Each project has its own unmistakable identity.
A Clear View
How Glass Buildings in the Inner City Transformed a Neighborhood
Book Size: 10 x 8 in / 254 x 203 mm
Format: Landscape
Pages:136
Language: English
Photographs:160
Illustrations: 50
Edition/ISBN:
Softcover with 3/4 flaps (978-988-12249-3-4)
Softcover with 3/4 flaps in slipcase (978-988-13975-4-6)
